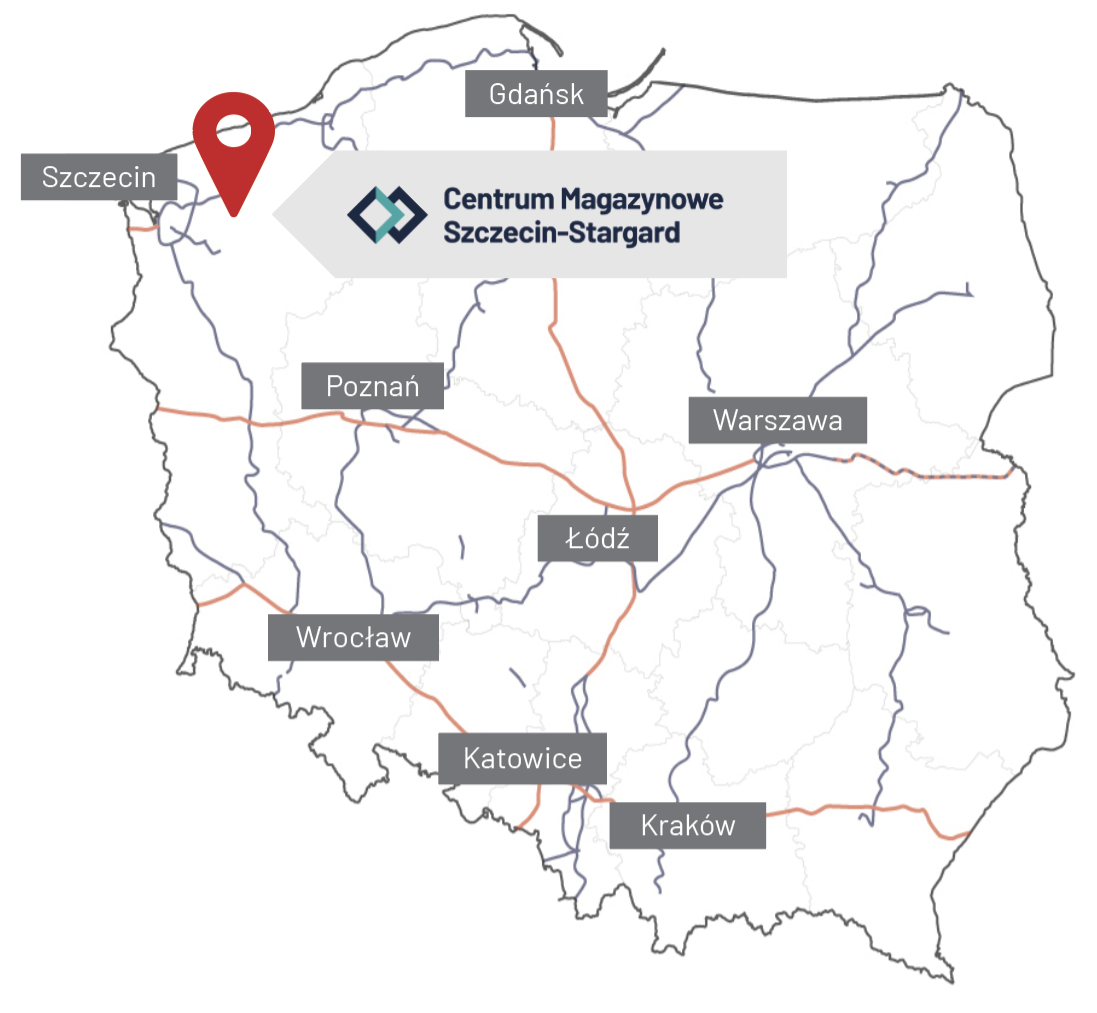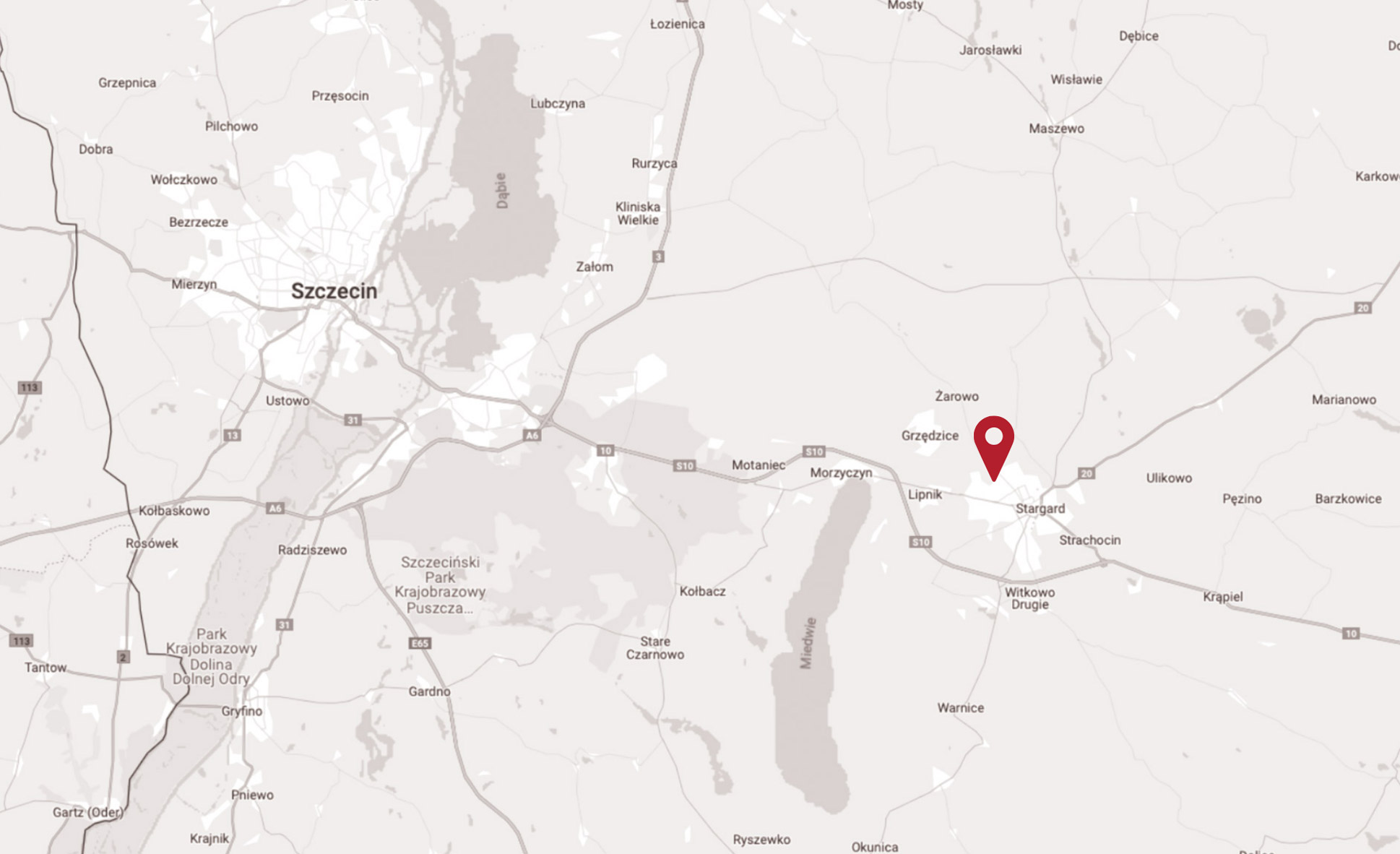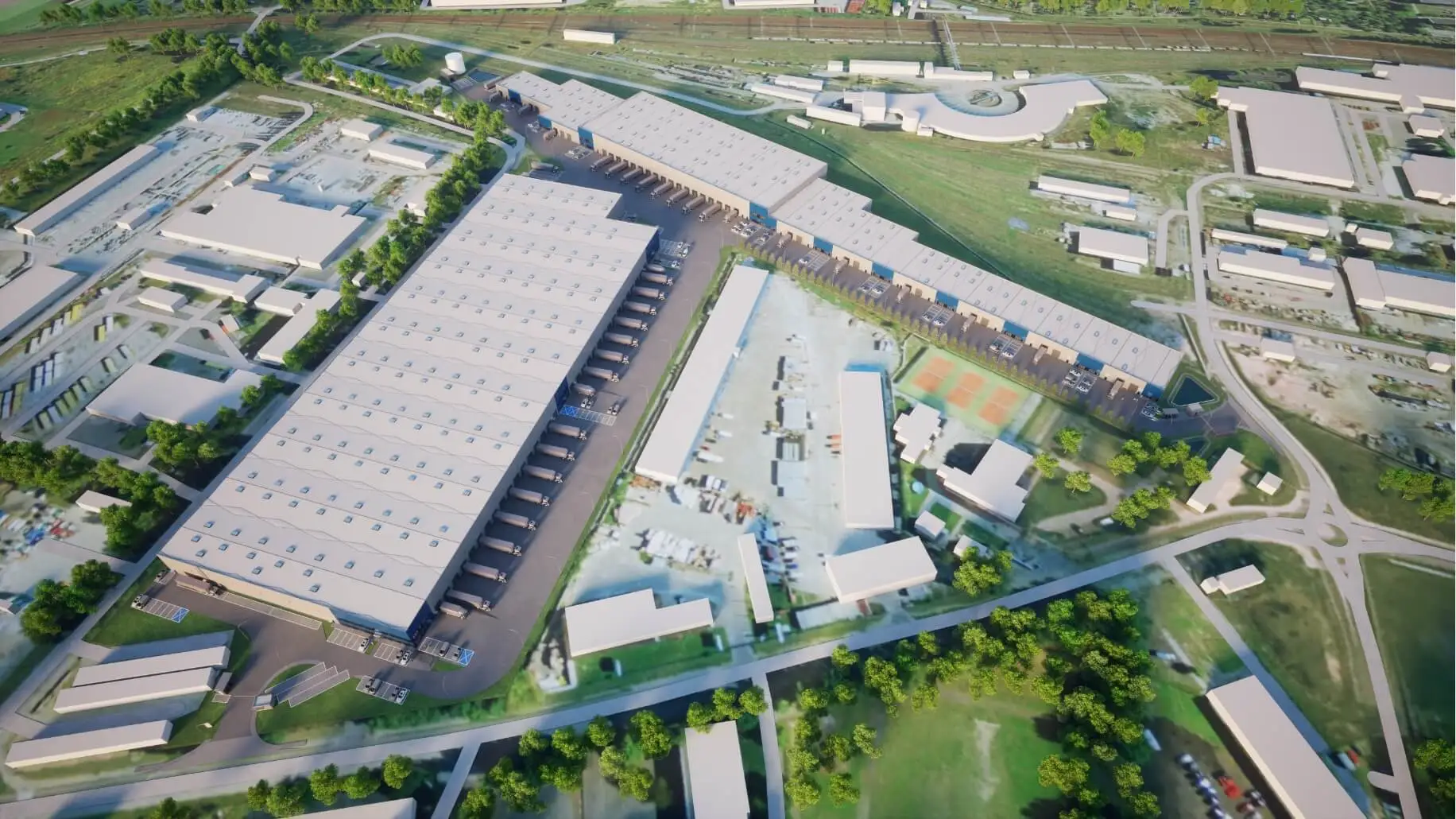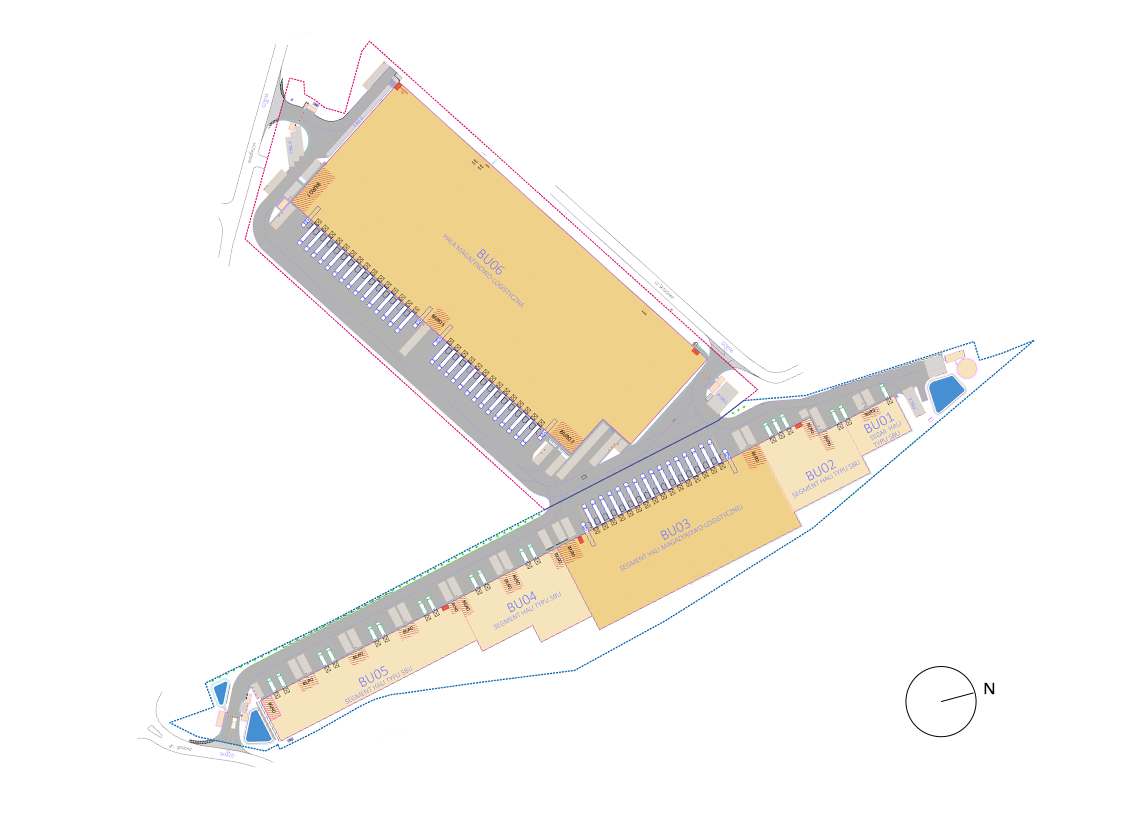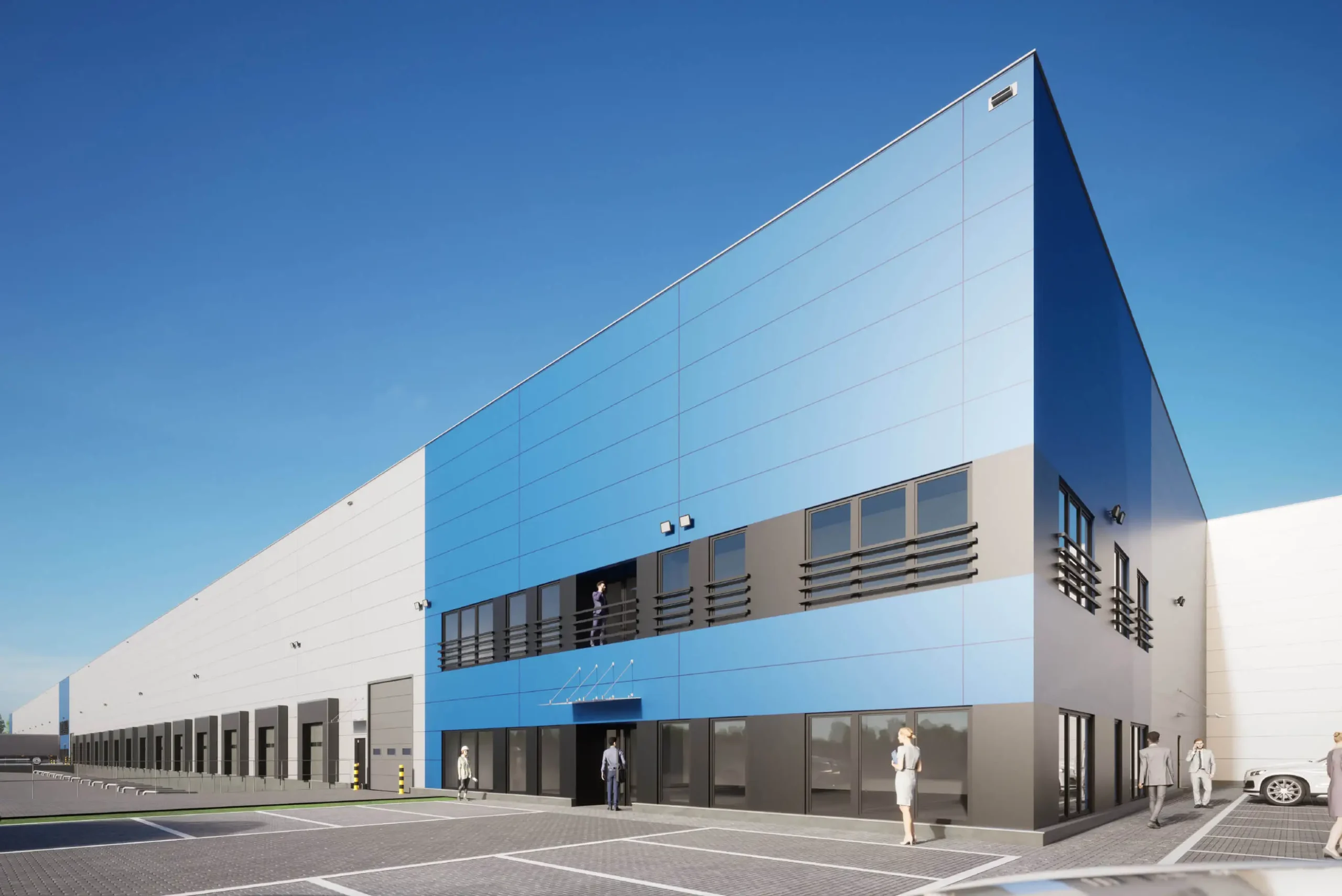Warehouse Centre Szczecin-Stargard is located in Stargard, in north-west Poland, near Szczecin, approx. 6 km from the exit to the S10 expressway in the direction of Warsaw-Szczecin. The S10 expressway is the ring road of Stargard, intersecting with the S3 expressway in the directions of Wrocław and Poland-Czech border, Świnoujście and Scandinavia. From the S3 motorway, there are exits to the A6 motorway leading to the German border in Kołbaskowo and to the S6 expressway towards Szczecin-Goleniów airport and the Tricity region (Gdańsk, Gdynia and Sopot – north Poland).
Due to its location, Stargard, has access to all models of transport: sea – Port of Szczecin – Świnoujście, inland – Oder, road – S10, S3, S6, A2, A6, rail – direct rail line to the port, to Berlin and Poland, air – Szczecin – Goleniów Airport and Berlin.




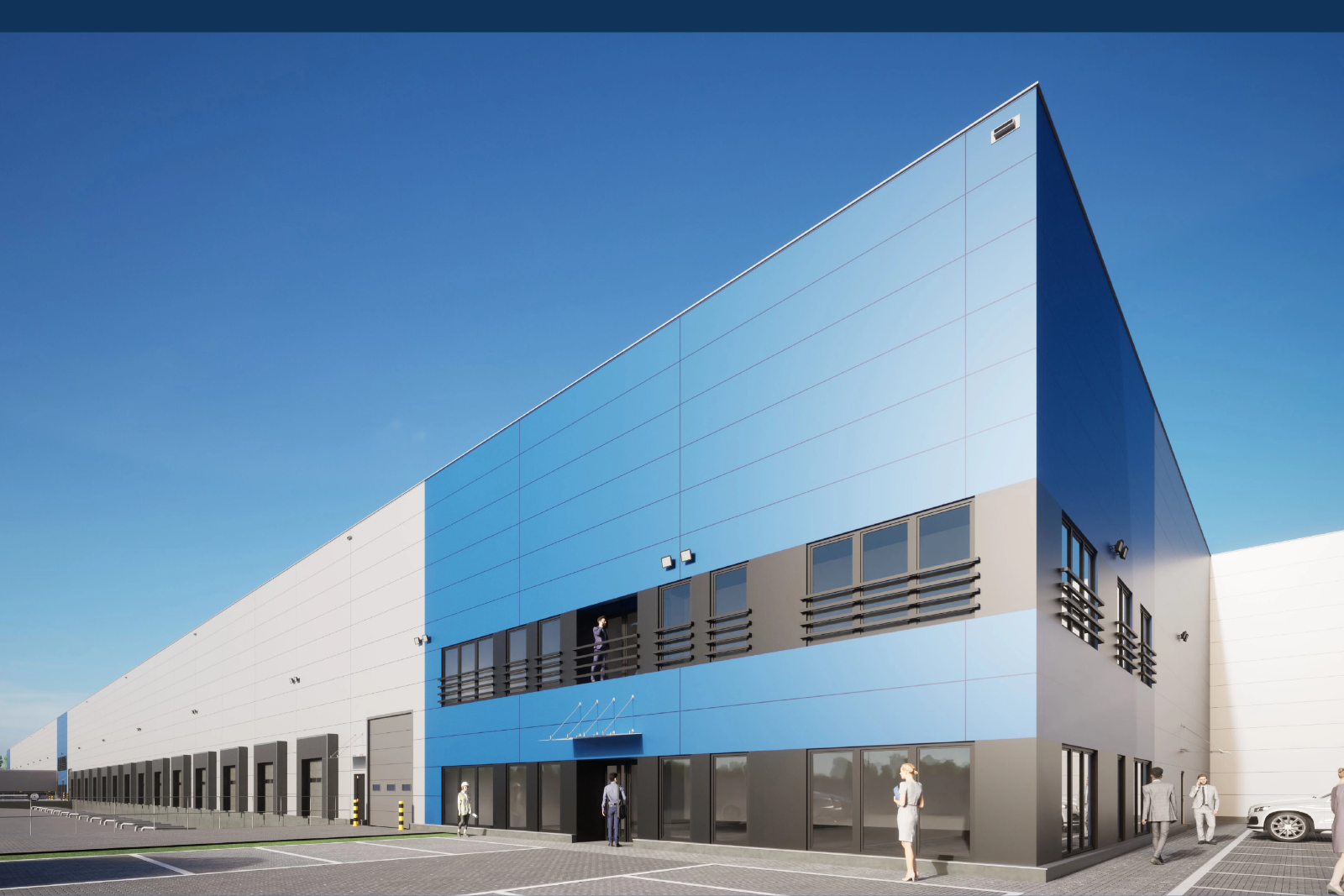
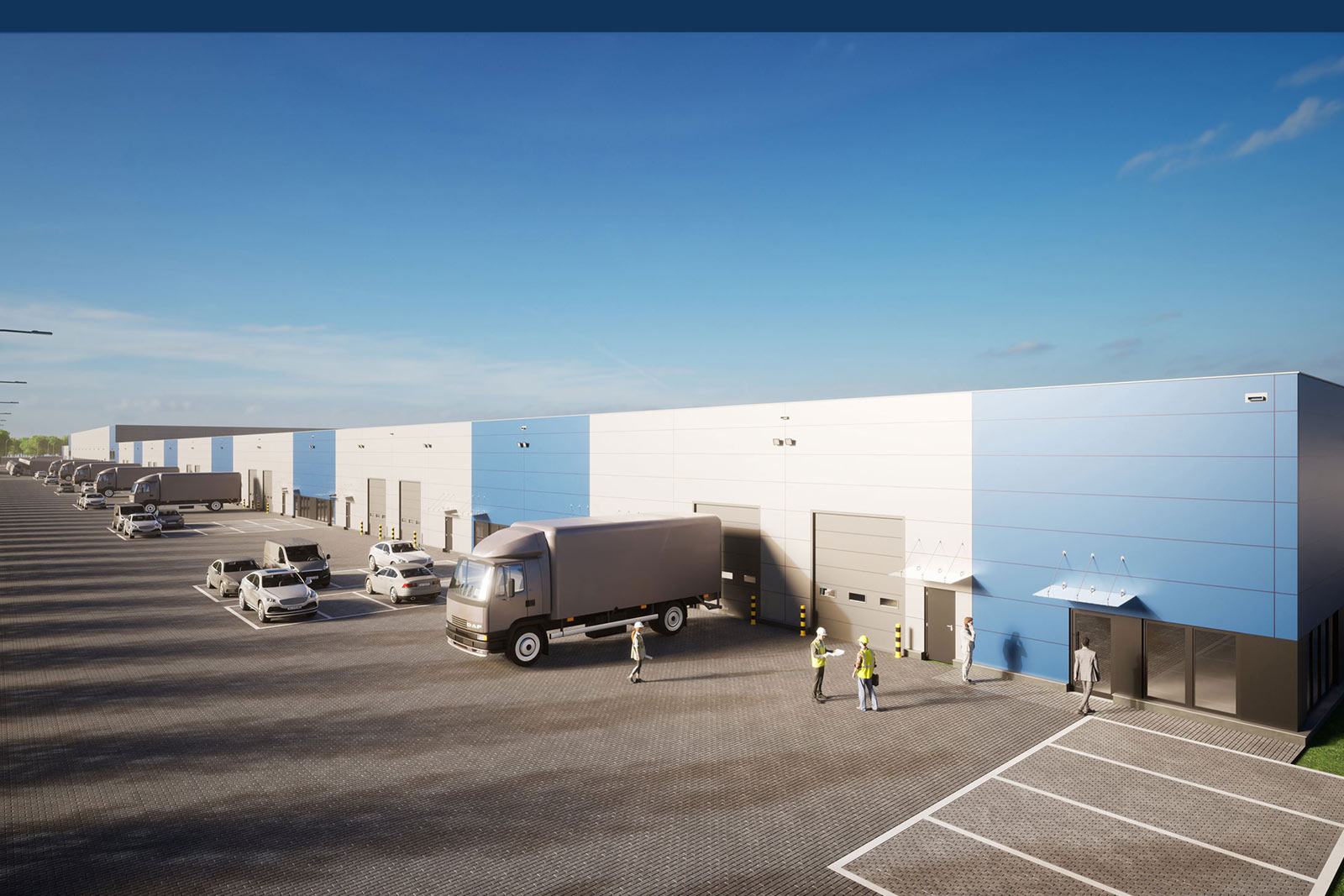
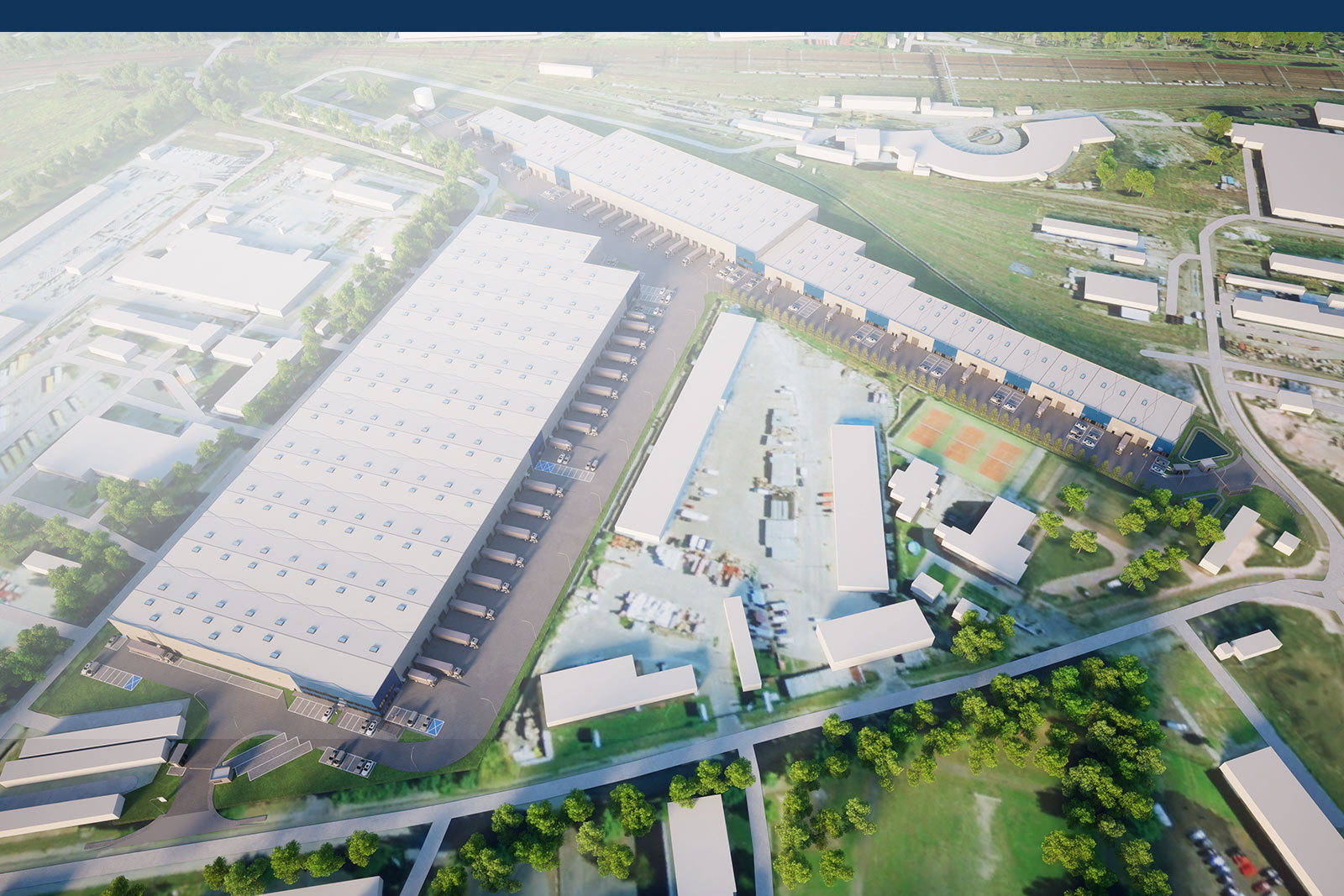
 More details
More details

